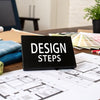A Guide to Interior Design Process Steps

The interior design process is a living, breathing journey we take together, transforming your initial ideas into a tangible, beautiful reality. It's a structured path that moves from our first chat right through to placing the final cushion, making sure your dream space comes to life exactly as you imagined, on time and on budget.
Laying the Groundwork for Your Dream Space
The very first step—the initial consultation—is easily the most important part of the entire project. It's so much more than just a quick chat; it's where we lay the foundation for everything to come and start giving your vision some real shape. A great designer knows how to guide this conversation to uncover not just what you think you want, but what your lifestyle truly needs.
Think of it as our collaborative discovery session. We'll get into the nitty-gritty of your daily routines, your family’s needs, and the specific feeling you want your home to radiate—whether that's total tranquillity, buzzing energy, or quiet, sophisticated comfort. This is the time to be completely open.
Defining Your Vision and Practical Needs
To get the most out of our first meeting, it helps to come prepared. Putting together a visual mood board on Pinterest or even just tearing pages from magazines is a fantastic way to communicate the styles you love, even if you don't know the official design terms for them.
Here are a few things to think about beforehand:
- Functionality First: How does each room need to work for you? Really consider the details, like needing extra storage for sports gear, a cosy nook for reading, or a kitchen layout that lets two people cook without bumping elbows.
- Atmosphere and Mood: How do you want to feel when you walk in? Words like "cosy," "airy," "dramatic," or "calm" are incredibly helpful.
- Inspiration Points: Is there a piece of art, a treasured family heirloom, or even a memory from a favourite hotel that we can use as a starting point?
This is essentially how we map out the project from the very beginning.
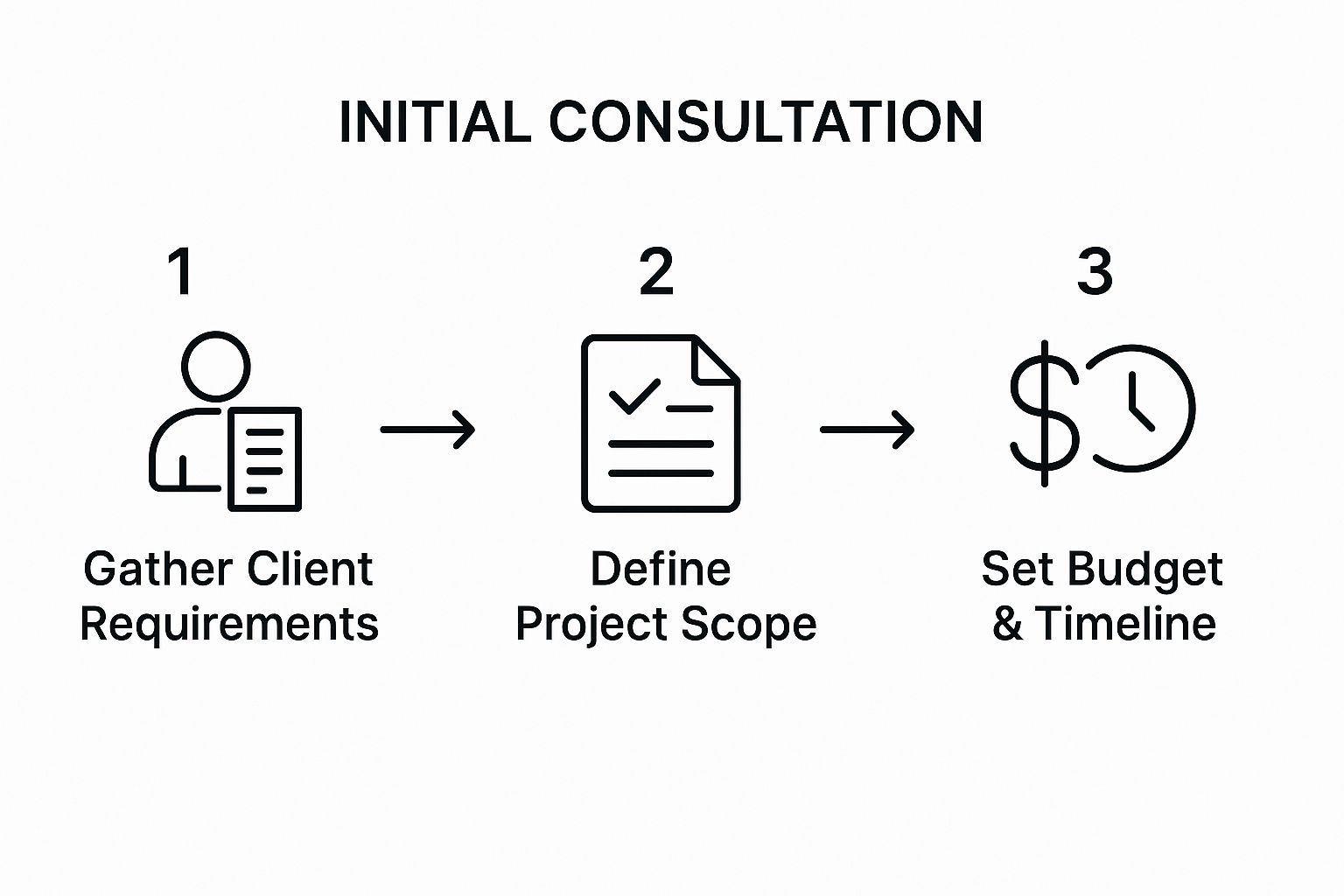
As you can see, gathering all your requirements directly informs the project's scope. That, in turn, helps us define the budget and timeline, creating a clear and transparent foundation for our work together.
Setting Clear Expectations
A crucial outcome of this stage is creating a solid project brief. This document becomes our North Star, guiding every single decision we make down the line. It will clearly outline the scope of work, a preliminary budget, and a realistic timeline.
For instance, if we're renovating a living room, the brief will specify everything from whether we're including new flooring and custom joinery to lighting updates or just furniture and décor. This level of clarity is key to preventing "scope creep" and making sure we're always on the same page.
These days, incorporating eco-friendly elements right from the start is a huge part of this conversation. If you're keen on a more conscious approach, you can find some fantastic sustainable interior design ideas for 2025 to bring to our first meeting.
By the end of this foundational phase, we won't just have a plan; we'll have a genuine partnership. This is about more than just creating a beautiful space—it's about crafting an environment that is a perfect, functional reflection of you.
From Ideas to a Tangible Concept
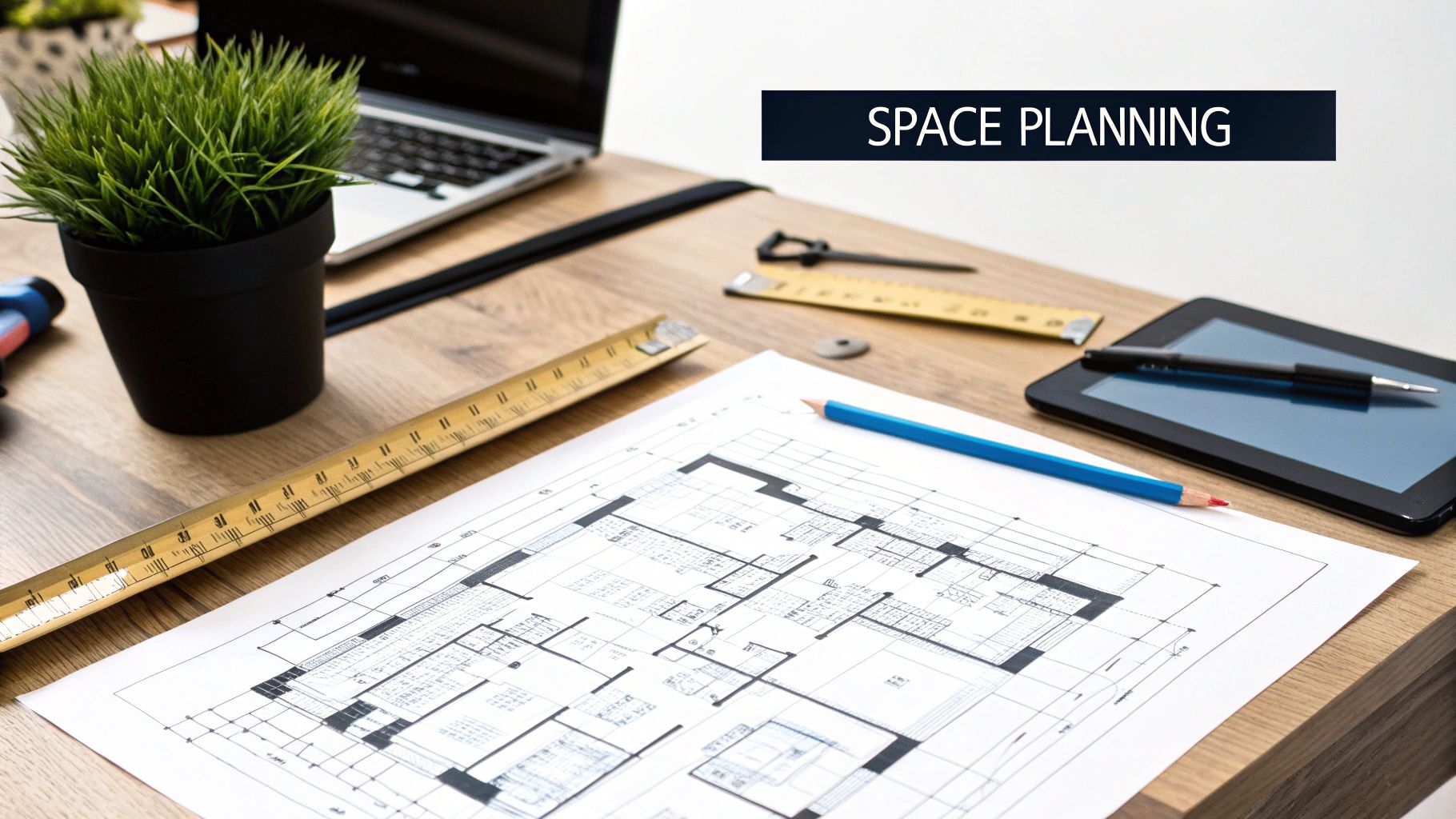
This is where the fun really begins. Once we’ve nailed the project brief, we dive into the creative heart of the process: concept development. We take all those initial ideas, feelings, and practical needs we discussed and start shaping them into a concrete, visual direction. It’s the point where abstract thoughts become real, tangible choices.
Think of this stage as building the visual language for your space. We create mood boards that capture the right atmosphere, pick out core colour palettes, and define a style that will tie the whole project together. It’s all about getting this foundation right before a single item is sourced.
Mood Boards and Material Magic
The way we approach this conceptual phase in New Zealand has become much more collaborative and thoughtful. Homeowners and designers are spending 20–30% more time in this discovery stage than they did a decade ago, and it really shows in the final result.
We’ve seen a huge shift towards warm, earthy tones, with over 75% of recent projects we've worked on featuring shades like terracotta, sage green, and soft gold. It’s all about creating those natural, calming environments that feel so uniquely Kiwi.
Let’s walk through a common scenario: designing a multi-functional family living space. The dream is a room that works just as well for kids’ playtime as it does for adult relaxation or entertaining friends.
Our process would look something like this:
- Curating a Mood Board: We’d pull together images of uncluttered spaces, furniture with soft yet durable fabrics, and natural textures like beautiful New Zealand timber and wool. The overall vibe is relaxed, warm, and inviting.
- Defining the Colour Palette: Taking cues from the mood board, we might land on a warm off-white for the walls, then layer in accents of deep forest green and a touch of earthy terracotta through cushions and throws.
- Focusing on Materials and Textiles: This is where we bring in texture. Think a hard-wearing, stain-resistant fabric for the sofa (a must for families!), a plush wool rug for comfort underfoot, and breezy linen curtains to diffuse the light beautifully.
Getting this initial selection locked in means every future choice—from a side table to a light fitting—is already aligned with our shared vision. It’s the groundwork that stops a design from feeling disconnected down the track.
The Art of Spatial Planning
With the 'look and feel' established, we switch gears to the 'how it works'. This brings us to spatial planning, one of the more technical but absolutely essential steps. After all, a stunning room that doesn't function properly isn't a success.
We use specialised software to create 2D floor plans, which are like a bird's-eye map of the room, drawn perfectly to scale. This is where we can play around with different furniture layouts and solve all those practical puzzles.
For that multi-functional living area, we might test a few options:
- Layout A: A big, modular sofa that can be reconfigured for movie nights or guests, paired with storage ottomans to hide away toys.
- Layout B: Two smaller sofas facing each other to create a more conversational setting, with a dedicated play-mat area tucked into a corner.
- Layout C: An L-shaped sofa to clearly define the lounge zone and create a natural pathway to the garden.
These plans ensure everything fits perfectly and the room has an easy, natural flow. We check that doors can open fully and that there’s plenty of space to walk around furniture without bumping into things. This same thinking is critical for commercial projects, too, where customer flow can make or break a space. If you're curious about that side of design, we have a great article on the top commercial interior design trends for 2025.
The goal of spatial planning isn't just to fit furniture into a room; it's to choreograph movement and enhance the daily experience of the people living in it.
To bring it all to life, we often create 3D visualisations. These digital models turn our flat floor plans into a realistic preview of the finished room. You can see how the light will fall at different times of day, truly appreciate the scale of the furniture, and get a real feel for what it will be like to stand in your new space. It’s an invaluable tool for making confident decisions and ensuring there are no costly surprises later on.
Refining The Details And Aligning The Budget
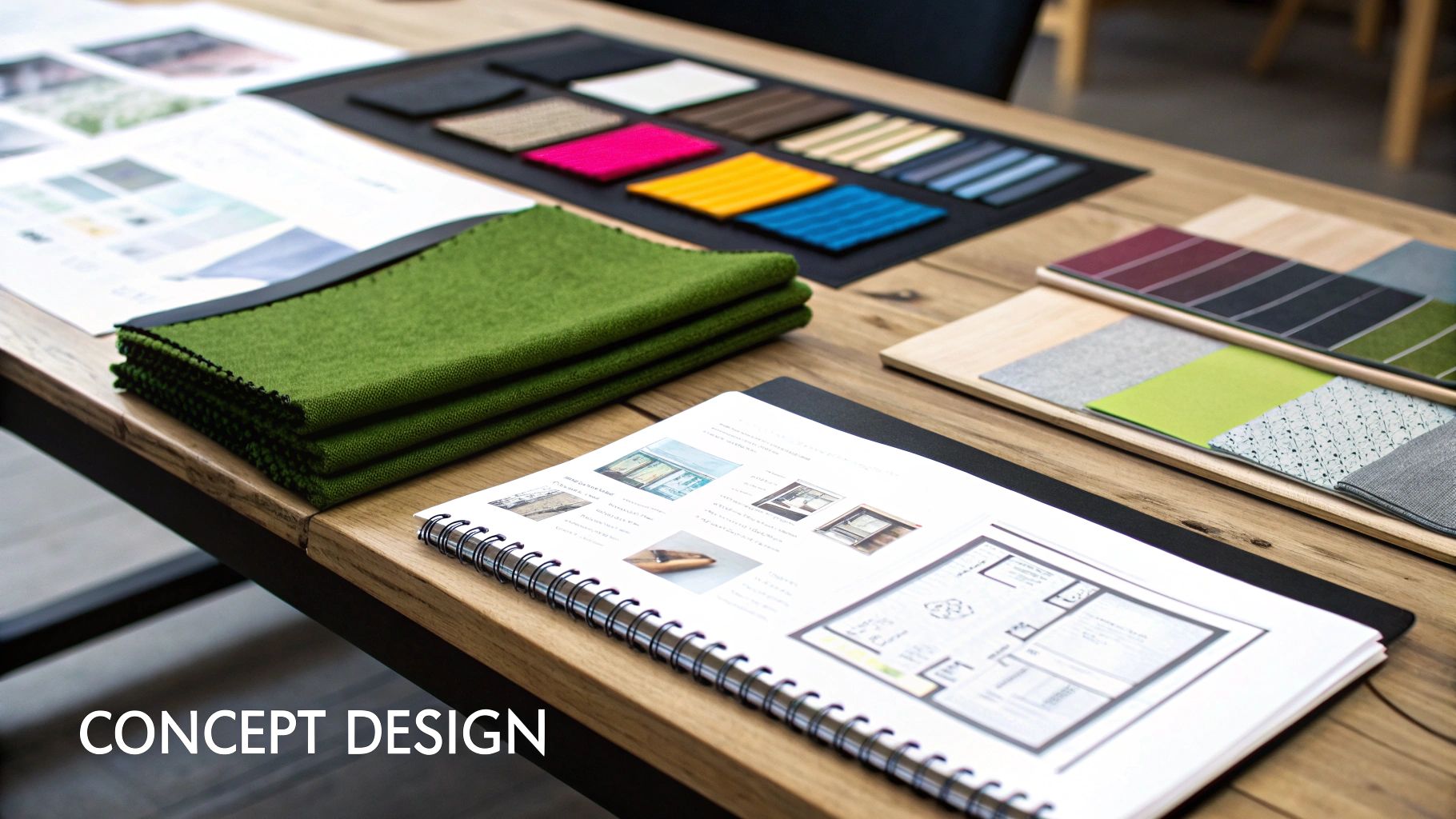
Once we’ve locked in the big-picture concept and spatial plan, it’s time to zoom in. This is where we move from broad strokes to the beautiful, fine details that truly make a space sing. We call this the design development phase, and it’s all about turning that initial vision into something tangible.
This is where every single element gets chosen with intention. We’re talking everything from the sofa you’ll sink into every evening to the tapware, the light fittings, the flooring, and the exact paint colours that will bring the mood board to life. Of course, this also includes the textiles that add that crucial layer of softness and character.
Sourcing Unique and Eco-Conscious Pieces
Sourcing is an art form, especially when you’re committed to finding sustainable and one-of-a-kind pieces. We love to look beyond the mass-produced catalogues to uncover items with a real story. This could mean collaborating with a local artisan for a bespoke hall table or tracking down reclaimed timber for some stunning feature shelving.
Our focus is always on finds that align with an eco-conscious ethos. For us, that means looking for:
- Locally Made Furniture: Supporting New Zealand makers is a win-win. It cuts down on transport emissions and champions the incredible craftsmanship we have right here.
- Sustainable Materials: We gravitate towards natural fibres like linen, wool, and organic cotton for textiles, and hard materials with genuine green certifications.
- Made-to-Order Products: As a studio specialising in made-to-order cushions and wallpapers, we live and breathe this philosophy. Producing items only when they’re needed is a powerful way to cut down on the waste that’s so common in traditional mass production.
This stage is also a balancing act. Not every piece in a room needs to shout for attention. The real magic happens when you mix high-impact hero items—like a dramatic pendant light—with more understated, budget-friendly choices that complement it perfectly.
A truly well-designed room feels curated, not bought. It's the thoughtful mix of custom, vintage, and accessible pieces that gives a space its soul and personality.
Navigating The Budget And Managing Costs
This is where a designer’s expertise really comes into play: aligning all these beautiful selections with the practical reality of the budget. A detailed budget isn’t just a spreadsheet; it's a living, breathing tool that guides our decisions and makes sure there are no nasty surprises down the line.
We create itemised cost estimates that break down every single component, from the sofa to the painter's labour. This transparency means you see exactly where your investment is going and can make informed choices. For example, you might decide to splurge on a high-quality, durable sofa that will stand the test of time, while choosing a more accessible rug that you can swap out in a few years.
Here in New Zealand, effectively managing project costs is a huge focus. Recent industry data shows 59% of architects see cost escalation as a key risk, and 57% point to economic shifts as a major challenge. In response, many Kiwi firms are using technology for better control. In fact, over 60% of larger design firms now use Building Information Modeling (BIM) to fine-tune their planning and cost management, which has been shown to slash errors by up to 40%. You can learn more about architects balancing innovation with economics at ArchitectureNow to see how the industry is adapting.
This proactive approach to budgeting helps us anticipate and navigate potential cost increases, allowing us to pivot and adjust other areas to keep the project on track. A detailed plan from the get-go is the best defence against budget blowouts. To help you stay organised, you might find our guide on The Ultimate Interior Design Process Checklist useful for managing all these details.
This phase all comes together in a final presentation where you’ll see the complete design—every finish, fixture, and furniture piece specified—alongside a comprehensive budget for your final sign-off.
Creating the Blueprint for Construction
With the design vision signed off and the budget locked in, we move into one of the most meticulous parts of the entire interior design process. This is all the behind-the-scenes work, where we translate those beautiful, creative ideas into a precise, technical language that builders, electricians, and cabinet makers can follow to the letter. It’s where a concept truly becomes a buildable reality.
This stage is all about creating the comprehensive documentation that acts as the project’s instruction manual. Without this nitty-gritty detail, you’re leaving things open to interpretation, which almost always leads to costly mistakes and frustrating delays on-site. Getting this groundwork right is what paves the way for a smooth, high-quality build.
From Vision to Technical Drawings
The heart of this phase is developing a detailed set of construction documents. This is so much more than a simple floor plan; it's a complete package of drawings and schedules that leaves nothing to chance. Each document has a specific job, guiding a different tradesperson through their part of the puzzle.
These documents nearly always include:
- Detailed Floor Plans: These show not just where the furniture goes, but also precise dimensions, how different flooring materials meet, and any structural changes.
- Lighting and Electrical Plans: A crucial drawing that maps out the location of every single switch, power point, and light fixture. This ensures the lighting scheme we designed is both functional and creates the right mood.
- Elevations: These are flat, 2D drawings of each wall, showing the exact placement of everything from artwork and cabinetry to tiles and tapware.
- Joinery Drawings: For any custom-built pieces like kitchen cabinetry, bathroom vanities, or wardrobes, these highly detailed drawings specify materials, dimensions, finishes, and hardware. We work closely with our local artisans on these.
This detailed blueprint is absolutely non-negotiable for achieving a high-end finish. It gets rid of the guesswork and makes sure every single person working on the project is aligned with the same final vision.
The Art and Science of Procurement
While the technical drawings are being perfected, we kick off procurement. This is the carefully managed process of ordering every single item specified in the design—from the largest sofa right down to the smallest cabinet handle. Honestly, it’s a logistical puzzle that requires a ton of foresight and organisation.
As a studio that really champions made-to-order and sustainable design, this part of the process is especially critical for us. Bespoke items, by their very nature, have longer lead times—that’s the time between placing an order and when the product actually arrives. For custom upholstery or joinery made by local artisans here in New Zealand, this could easily be anywhere from 8 to 16 weeks.
Managing these lead times is one of a designer's most important (and invisible) jobs. The goal is to choreograph all the deliveries so that everything arrives on-site exactly when it's needed—not so early it gets in the way of the builders, and definitely not so late that it holds up progress.
This takes constant communication with our wonderful suppliers, tracking orders, and coordinating with the project manager on-site. Just imagine: the flooring needs to be installed before the custom cabinetry arrives, which in turn must be in place before the benchtops can be measured and templated. A single delayed item can create a huge knock-on effect.
This meticulous planning is the invisible work that underpins a successful and stress-free project. By getting the blueprint and procurement just right, we set the stage for the construction team to bring your vision to life efficiently and accurately, transforming those detailed plans into your finished space.
Bringing Your Vision to Life On Site
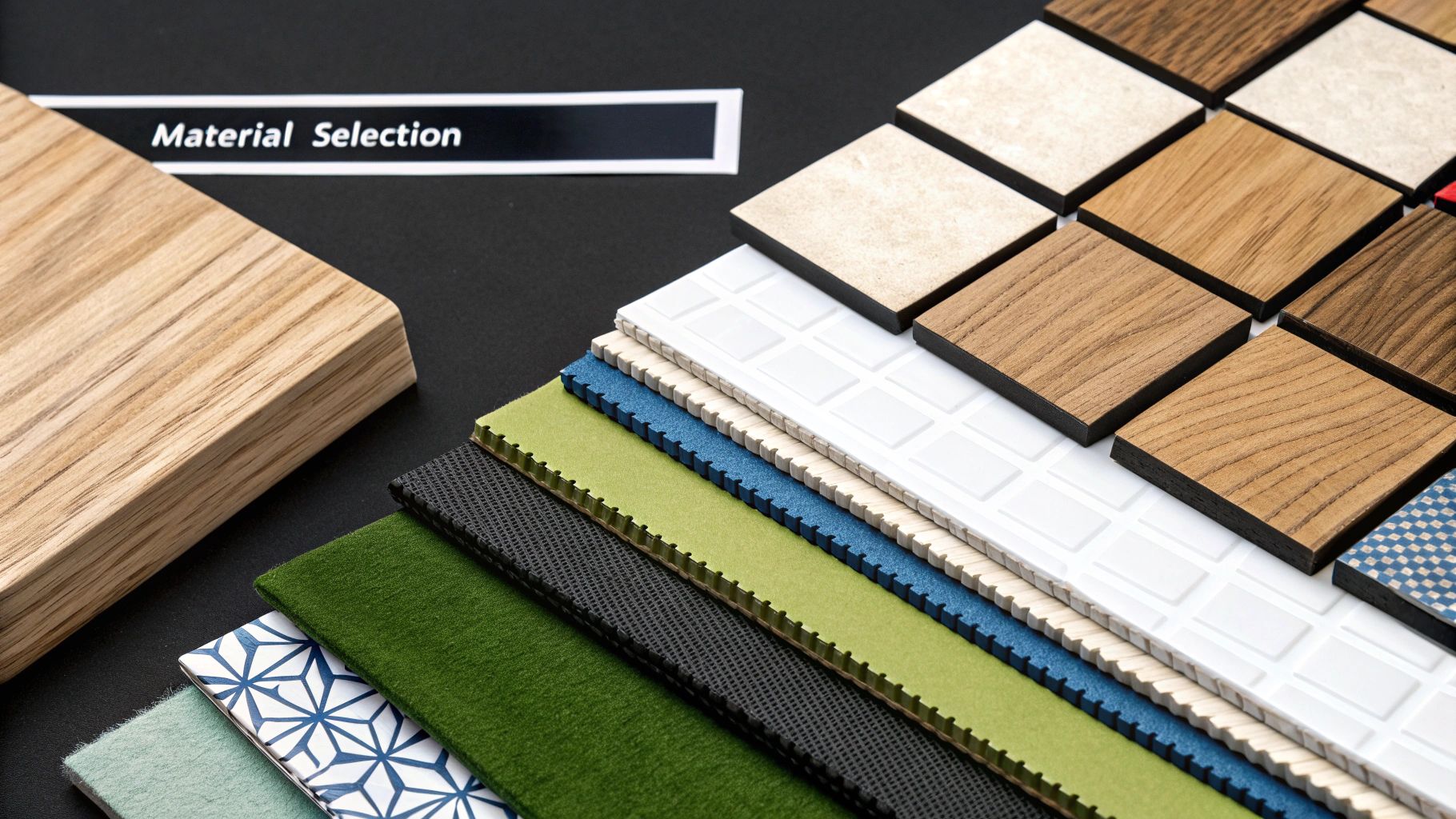
This is it. The moment of truth. After all the careful planning, the mood boards, and the stacks of drawings, we finally get to break ground. This is where the paper plans begin to breathe, and a busy building site starts its transformation into your home.
It’s a hands-on, dynamic stage where your designer shifts gears, acting as your project manager and the crucial go-between for you and all the trades on site. This part of the journey is less about creative brainstorming and more about precision, coordination, and solving problems on the fly. Those incredibly detailed technical drawings? This is where they really shine, making sure every builder, plumber, electrician, and painter is working from the same playbook.
Coordinating Construction and Managing Timelines
Good project management is the absolute backbone of a successful build. Your designer becomes an orchestrator, lining up a complex schedule of works so that trades are booked in the right sequence. It’s a delicate dance to avoid costly delays—you can’t have the GIB-stopper start their plastering before the electrician has run all the new wires, for example.
Here in New Zealand, we’re seeing a real trend towards remodelling existing homes, which adds its own unique flavour to the process. In fact, remodelling is the fastest-growing segment of our interior design market. The local home décor market alone hit NZ$259.04 million in revenue, largely driven by a collective desire for sustainable, minimalist spaces.
This means more Kiwis are consciously choosing locally made, recycled, or eco-friendly furnishings—these now make up nearly 30% of all home décor purchases! This definitely influences how we work on site, like when we're carefully preserving original timber floors while integrating modern, energy-efficient windows. You can dive deeper into New Zealand's interior design market trends on Grand View Research if you're curious.
The Importance of Regular Site Visits
Regular site visits are completely non-negotiable. It’s our chance to get our eyes on the work, ensuring the quality is up to scratch and that the design is being followed to the letter. These visits are all about getting ahead of any potential issues before they can grow into major headaches.
Think of your designer as your on-site advocate. They are there to spot discrepancies between the plan and the reality, check that measurements are correct, and answer any questions the build team might have, ensuring the integrity of the design is maintained every step of the way.
A classic example? A site visit might reveal that a specified light fitting just won't work with the existing ceiling structure. Instead of letting it halt progress, the designer can jump on it, collaborating with the electrician right then and there to find a new solution that still gives you the lighting effect you wanted.
Troubleshooting Unexpected On-Site Issues
No matter how perfectly you plan, renovations—especially in older Kiwi homes—can unearth a few surprises. You might pull back a wall and discover old wiring that needs replacing or find that a wall you wanted to remove is actually structural. It happens, and a good designer will handle it calmly and efficiently.
When something unexpected pops up, the process looks a little like this:
- Pause the specific work affected to stop any further issues.
- Assess the problem with the right tradespeople to understand what we're dealing with.
- Present you with clear, practical options and any associated costs.
- Implement the solution you've chosen to get the project moving again.
This kind of clear communication keeps you in the loop and in control, turning what could be a panic-inducing moment into just another manageable decision.
Final Installation and Styling
Once the dust has literally settled and the final coat of paint is dry, the most rewarding part begins: installing the furniture, décor, and textiles. This is when all those carefully chosen pieces finally arrive and find their place, turning a clean, empty shell into something that truly feels like a home.
From directing the delivery team to ensuring every sofa and armchair is perfectly positioned, the designer oversees this entire process. It all culminates in the final styling—placing the cushions just so, hanging the artwork, and arranging all the little details that bring personality and warmth to the space. These are the touches that infuse the rooms with soul, completing the transformation from a building site into your beautiful, finished home.
A Few Common Questions About the Design Process
Even with the clearest plan, it's completely normal to have questions pop up when you're about to start an interior design project. Getting your head around the timing, who does what, and the costs is what will make you feel confident and in control of the whole journey.
Here are a few of the most common queries we hear from homeowners across New Zealand.
How Long Does an Interior Design Project Usually Take?
This is probably the number one question we get asked, and the honest answer is: it really depends on the scale of your project. There's just no one-size-fits-all timeline.
A straightforward, single-room refresh – think new furniture, a lick of paint, and fresh décor – might only take four to eight weeks from our first chat to the final cushion being plumped.
But a full-home renovation, or anything that involves building work and council consents, is a much bigger commitment. These larger projects can easily stretch from six to eighteen months, and sometimes even longer depending on how complex things get.
Here’s a quick look at the phases:
- Briefing & Concept: This usually takes about 3–6 weeks.
- Design Development & Documentation: This is another 4–8 weeks of detailed work.
- Procurement & Lead Times: This part can add several months, especially for custom pieces or anything coming from overseas.
- Construction & Installation: This phase is the most unpredictable and depends entirely on the scope of work.
The best thing to do is have an open conversation with your designer right at the start. That way, you can set a realistic timeline that works for everyone.
It's a common misconception that interior design is a quick fix. Quality craftsmanship and thoughtful design simply take time. Rushing the process often leads to compromises you'll regret later.
What's the Difference Between an Interior Designer and an Interior Decorator?
This is a brilliant and very important question. The terms get thrown around interchangeably all the time, but the roles are actually quite distinct, particularly here in New Zealand.
An interior designer is a trained professional who deals with the very architecture and bones of an interior space. They’re skilled in spatial planning, can create and read technical blueprints, understand our local building codes, and often work alongside architects and builders to change the physical structure of a room. Think optimising layouts, designing custom joinery, and creating detailed lighting plans.
An interior decorator, on the other hand, is all about the aesthetics and furnishings of a space that already exists. Their magic lies in using colour, textiles, furniture, and accessories to make a room beautiful without knocking down any walls.
In short: designers shape the space itself, while decorators dress it.
How Are Interior Designers' Fees Structured?
Understanding how you'll be charged is essential for a transparent and trusting relationship. Here in New Zealand, design fees generally fall into one of three buckets:
- Hourly Rate: This is pretty common for smaller projects, one-off consultations, or when the scope of work is a bit hard to pin down from the get-go. You just pay for the time the designer spends on your project.
- Fixed Fee: For projects with a really clear scope, a designer might work out a total fee for their services. This gives you one predictable cost for all the design work, from start to finish.
- Percentage of Total Project Cost: This is often used for large-scale renovations or new builds. The fee is a set percentage of the total cost of all the goods and services the designer is managing for you.
Some designers also use a hybrid model—maybe a fixed fee for the design phase and then an hourly rate for managing the project during construction. No matter the method, always make sure you have a clear, written agreement that spells out the fee structure before any work begins.
Can I Use My Existing Furniture in the New Design?
Absolutely! In fact, we love it when our clients do. A great designer will always find creative ways to weave cherished pieces of furniture, art, or family heirlooms into a new design.
During our first consultation, one of the first things we'll do is walk through your home and chat about which pieces you love and want to keep. The new concept can then be built around them. This might mean reupholstering a beloved old armchair in a stunning contemporary fabric, refinishing a wooden table to give it a new lease on life, or sourcing new pieces that make your existing treasures really sing.
Bringing in your own furniture isn't just a great way to manage the budget; it's also a deeply sustainable choice. For a few more ideas, you can check out our guide to eco-friendly interior design materials. Most importantly, it infuses the final design with your personal story, making the space feel layered, authentic, and uniquely yours.
At Maak Home, we believe the best interiors are a true reflection of the people who live in them. If you’re ready to start your design journey with a team that specialises in beautiful, made-to-order, and sustainable textiles, we’d love to hear from you. Explore our custom fabrics, cushions, and wallpapers at https://www.maakhome.co.nz.






